Single-floor houses, also known as ranch-style homes, have long been favored for their accessibility, ease of maintenance, and seamless indoor-outdoor living. Here are 10 innovative single-floor house design ideas.
Modern Minimalist
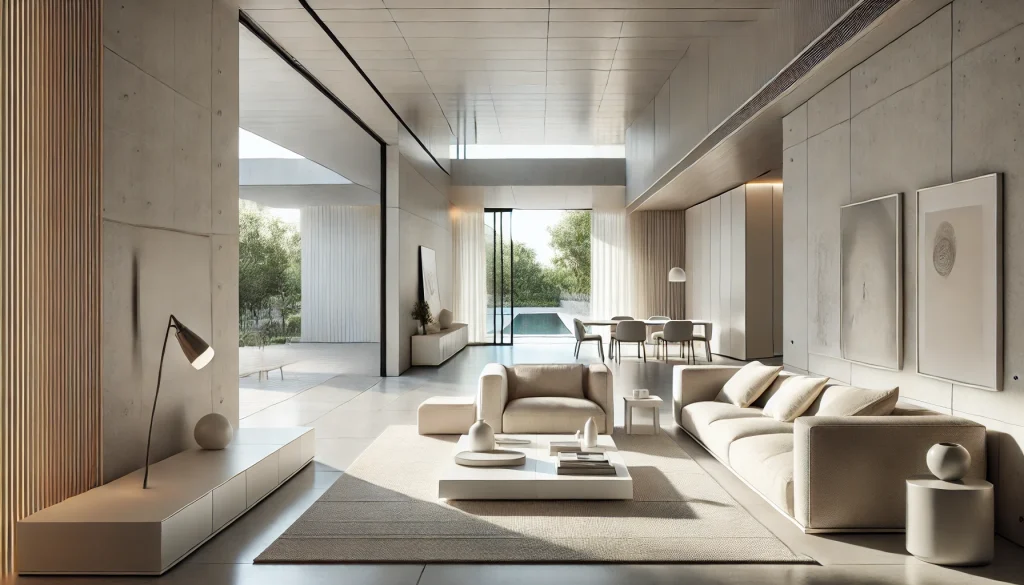
An open floor plan with large windows that flood the space with natural light, focusing on clean lines and a clutter-free aesthetic. Neutral colors like white, beige, and soft grays dominate, complemented by sleek, functional furniture.
Minimal decor, ample storage, and a seamless indoor-outdoor connection make it perfect for a peaceful, light-filled home.
L-Shaped Layout
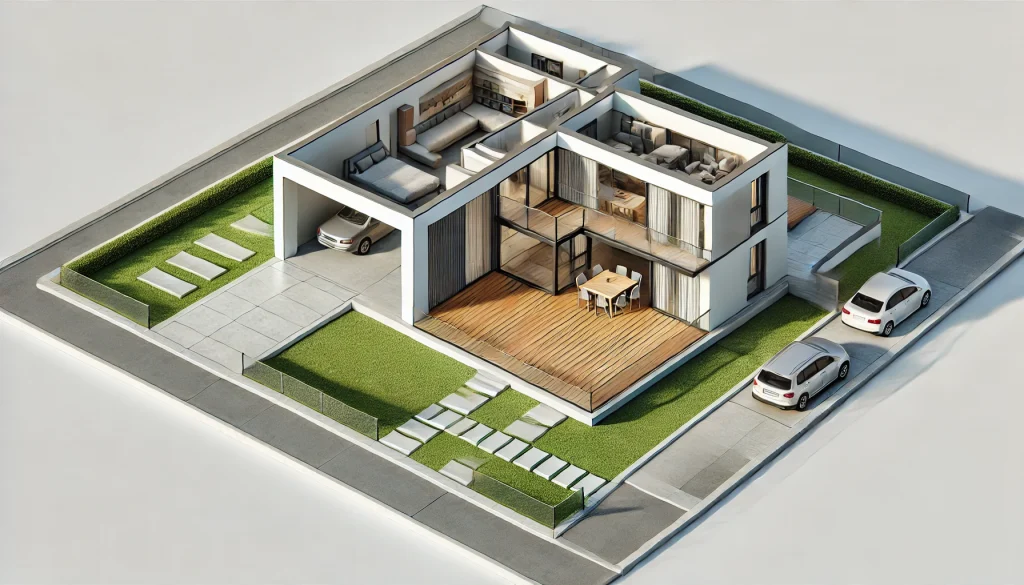
Designed in an “L” shape, this layout places the living room and kitchen at the center, with bedrooms branching off on one side. This arrangement offers a secluded backyard or patio area within the “L,” perfect for private gatherings, a garden, or an outdoor lounge area.
Ranch-Style Home
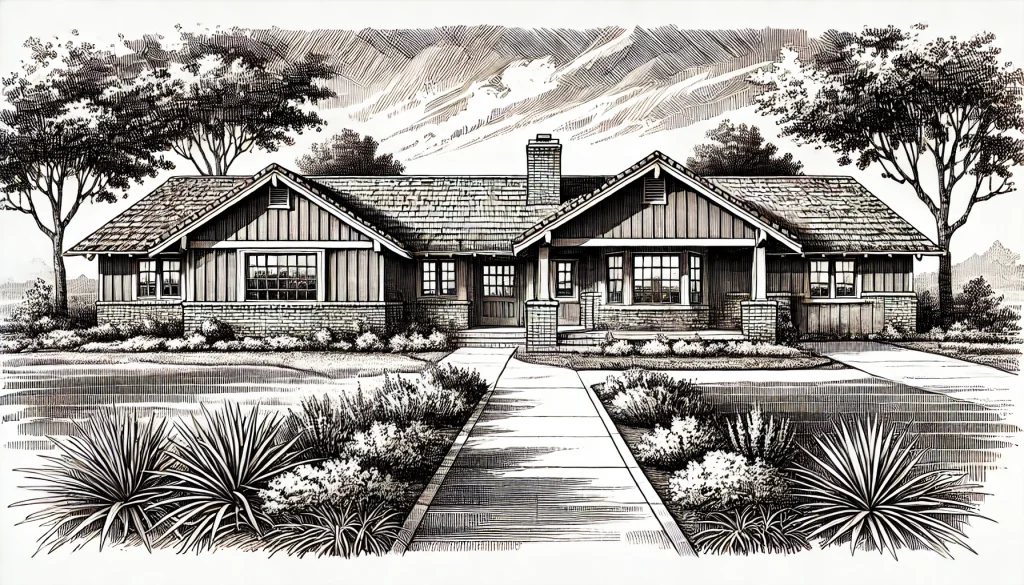
A classic single-story layout that stretches horizontally, often with a rectangular or “U” shape. This design provides a spacious living area where the kitchen, dining, and living room flow together. Wide hallways and generous room sizes give a sense of openness, while large windows connect to the surrounding landscape.
Courtyard-Centric
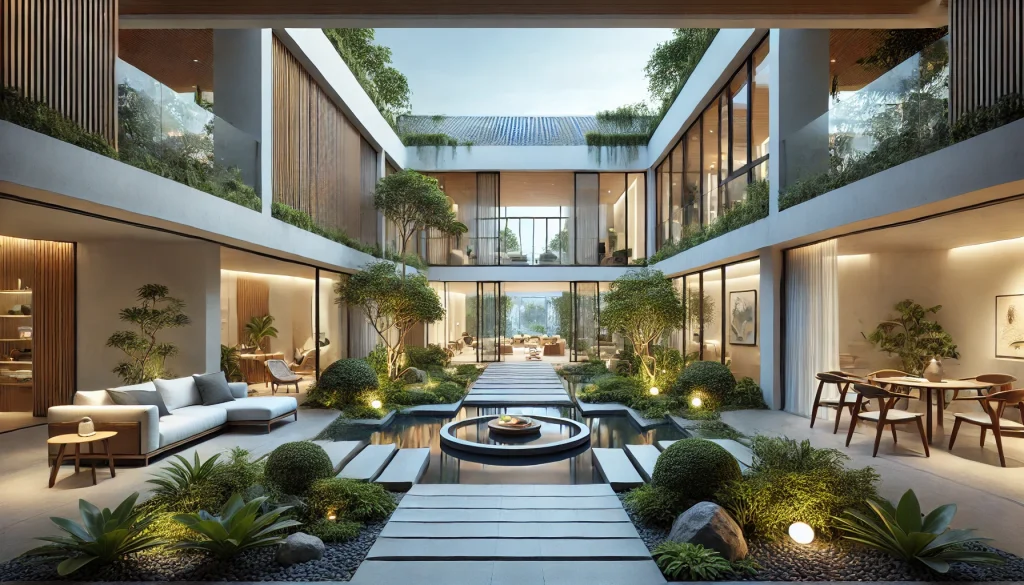
A house design centered around an internal courtyard, where rooms face inward to create a private and peaceful environment. This setup is ideal for those who enjoy having an outdoor space that’s secluded, perfect for a garden, small pond, or relaxation area accessible from most rooms.
Cottage-Inspired

A cozy, cottage-style house featuring a quaint porch, pitched roofs, and rustic decor. This layout is ideal for small families or couples, with a focus on intimate spaces, warm colors, and a comfortable, inviting atmosphere. Exposed beams and a fireplace add to the charm.
Scandinavian-Inspired
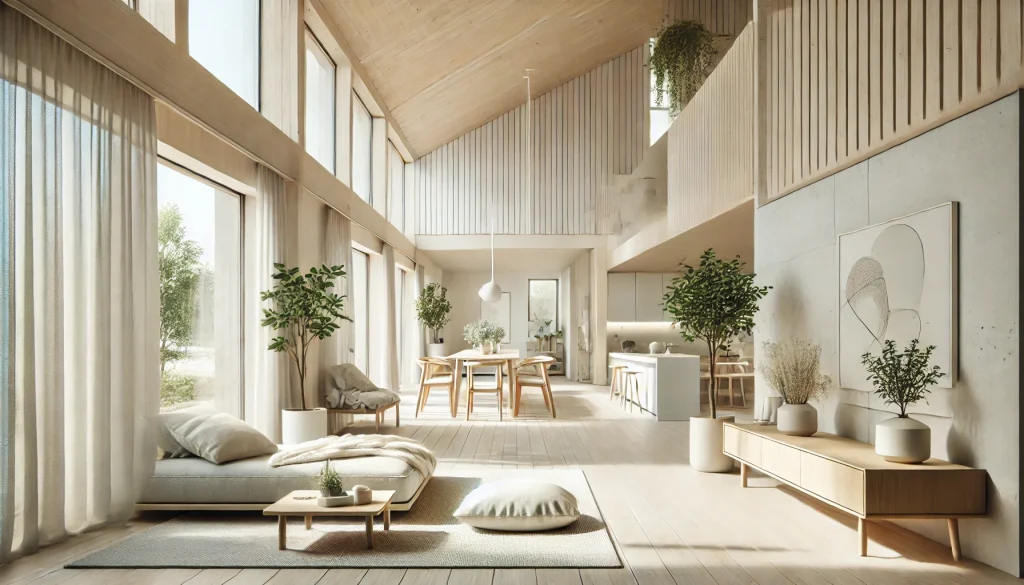
A clean, airy design focused on functionality and simplicity. Light wood finishes, open spaces, and a palette of whites and grays bring a calm, bright ambiance. Floor-to-ceiling windows, minimal furniture, and a touch of greenery give this layout a natural, effortless feel.
Farmhouse Style
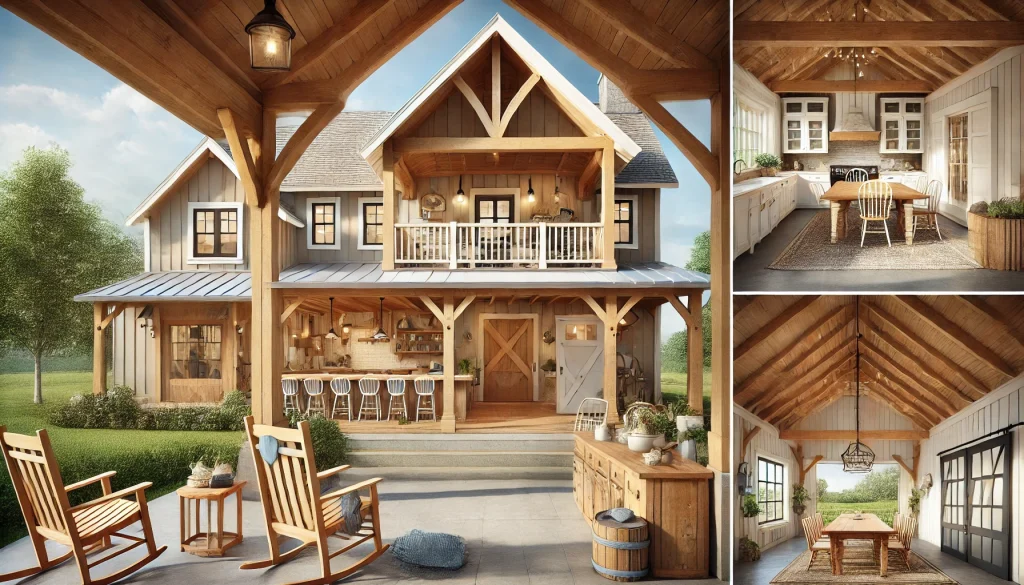
A warm and welcoming layout, featuring a large porch, spacious kitchen, and open living areas with natural wood finishes. High ceilings give it an airy feel, while barn doors and rustic details add character. Perfect for families who enjoy gathering in a large central space.
Open Plan with Partitioned Spaces
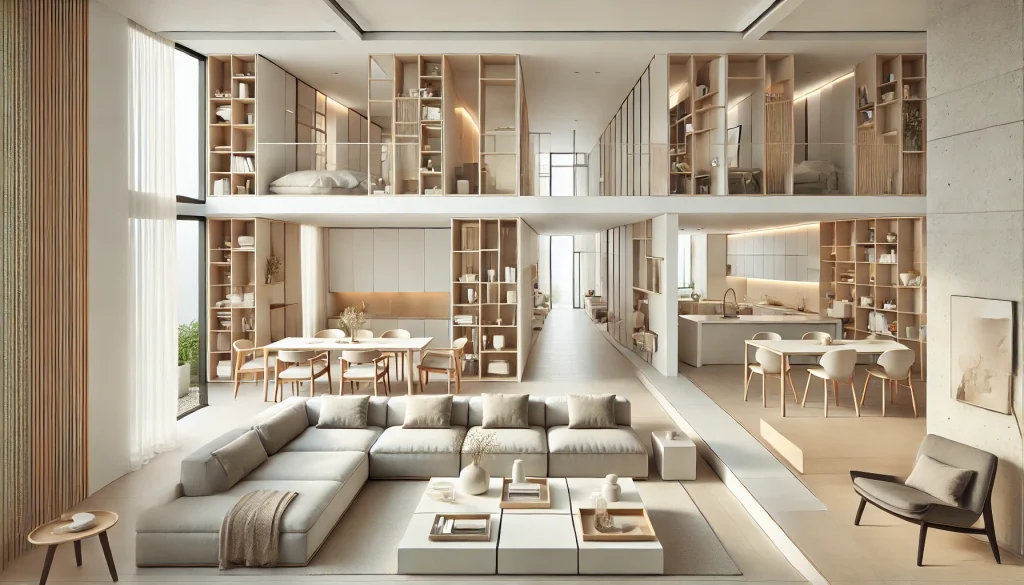
An open floor layout with partial walls or dividers that create a sense of separation between living, dining, and kitchen areas without isolating them. This design keeps the flow open and bright while maintaining distinct zones, adding functionality and privacy without full walls.
Compact Smart Home
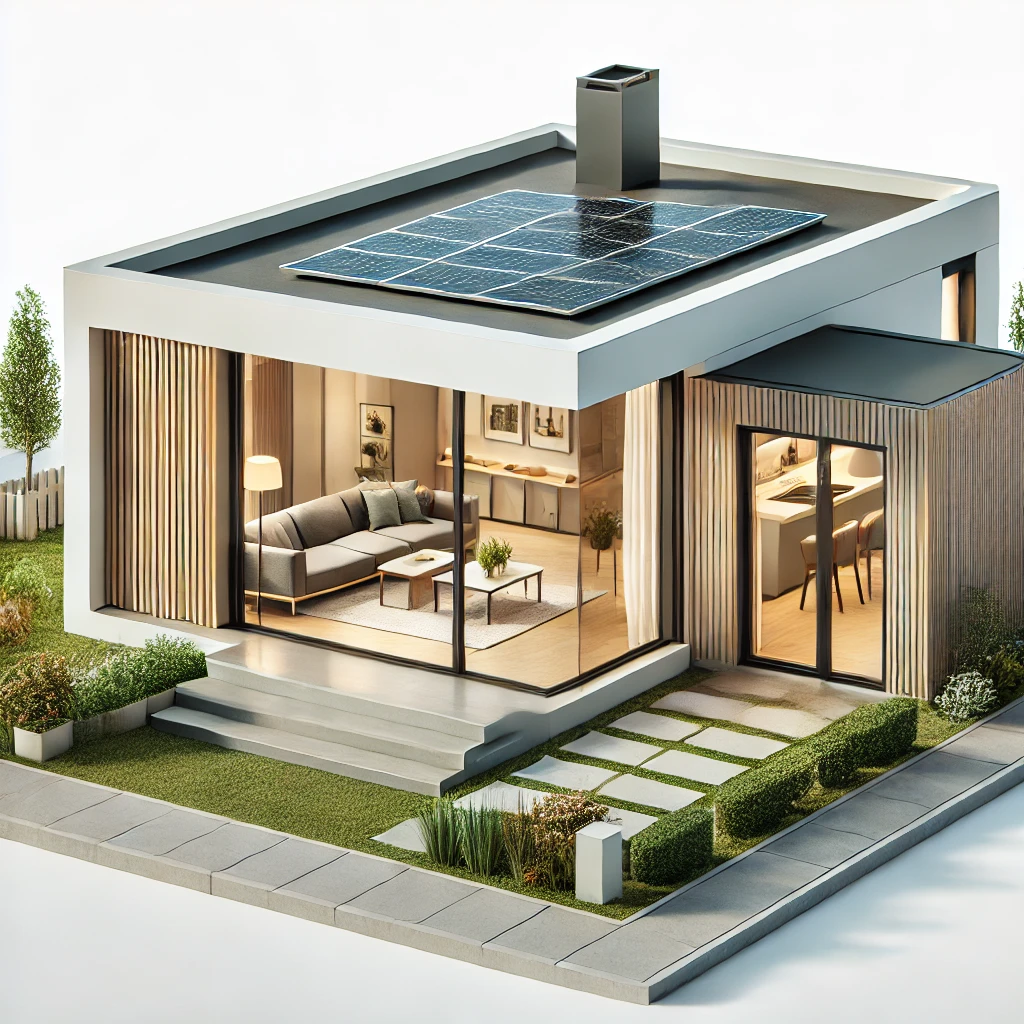
A space-efficient design that integrates smart technology, making the most of each square foot. Multi-functional furniture, hidden storage, and an open plan create a spacious feel despite a compact size. Ideal for modern living with minimal impact, this design maximizes convenience and sustainability.
Japanese Zen
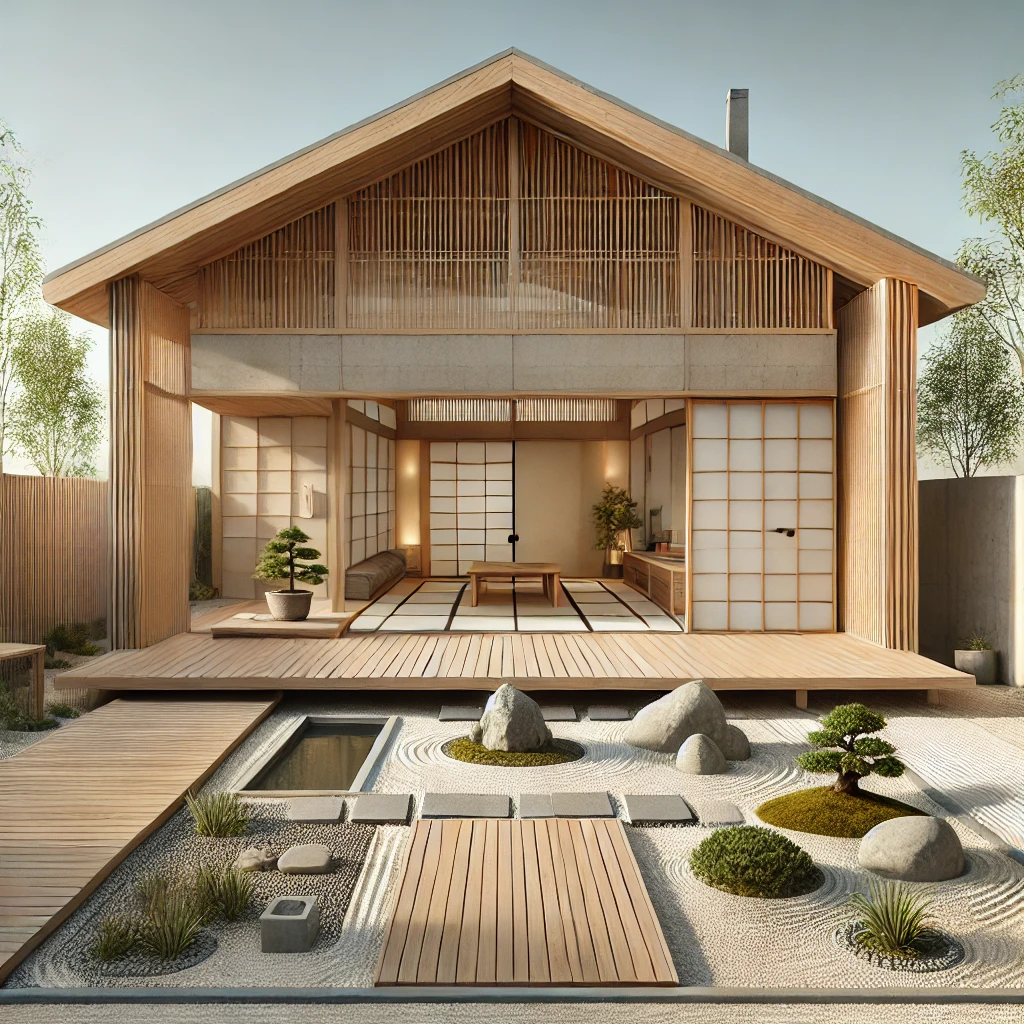
Inspired by traditional Japanese homes, this design emphasizes tranquility and minimalism. Natural materials like bamboo, sliding doors, and tatami-style flooring create a serene atmosphere. A small central Zen garden brings nature into the heart of the home, enhancing calm and balance.
Conclusion
Designing a single-floor house offers endless opportunities to create a comfortable, functional, and aesthetically pleasing home. By incorporating these 15 design ideas, you can craft a living space that meets your needs, embraces sustainability, and reflects your personal style. Whether you’re building from scratch or renovating an existing home, these concepts will help you achieve a harmonious and inspiring single-floor residence.
Frequently Asked Questions
Use open floor plans, multi-functional furniture, built-in storage solutions, and strategic room layouts to make the most of your available space.
Generally, yes. Single-floor homes often have better energy efficiency due to reduced heat loss through fewer walls and the potential for integrated energy-saving features.
Incorporate design elements like partial walls, furniture arrangements, and strategic lighting to define spaces without compromising the open feel.
Absolutely. With thoughtful design, single-floor homes can offer spacious living areas, multiple bedrooms, and flexible spaces to comfortably accommodate large families.
Sustainable landscaping, native plants, xeriscaping, outdoor living spaces, and integrated garden areas enhance the overall appeal of single-floor homes.

 HDFC Home Loan
HDFC Home Loan SBI Home Loan
SBI Home Loan
